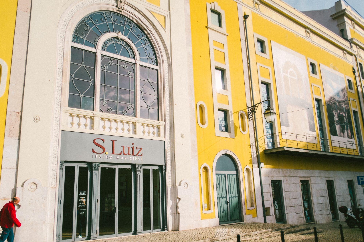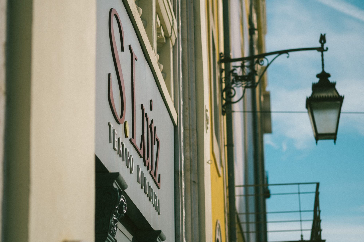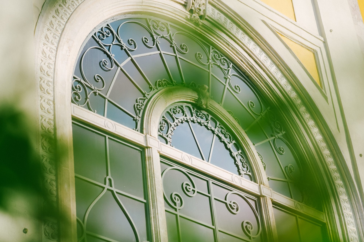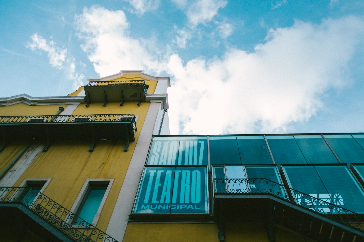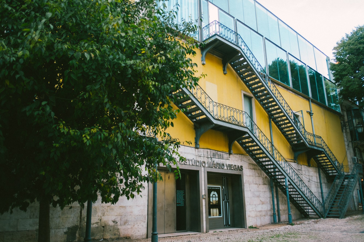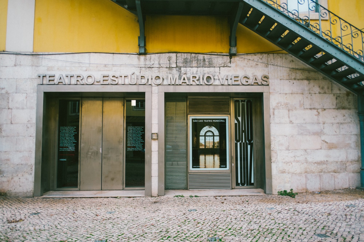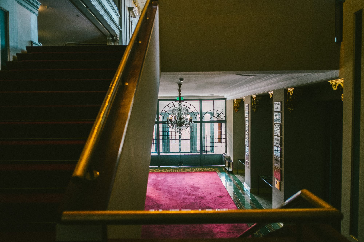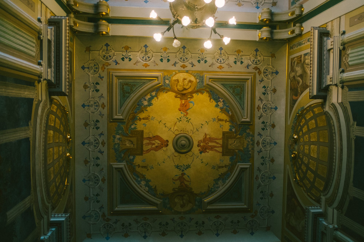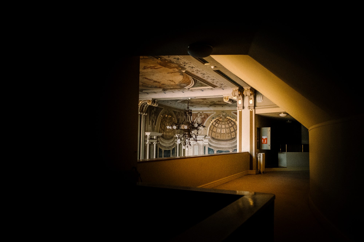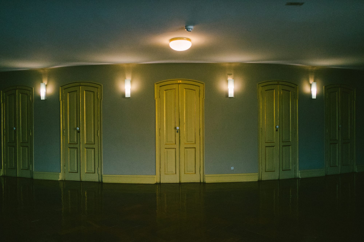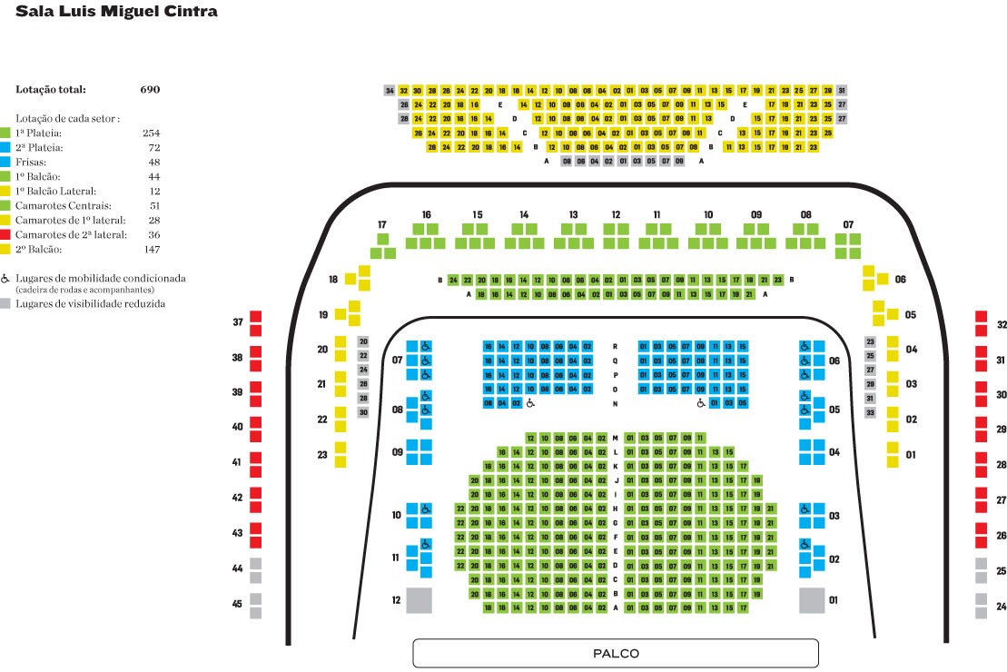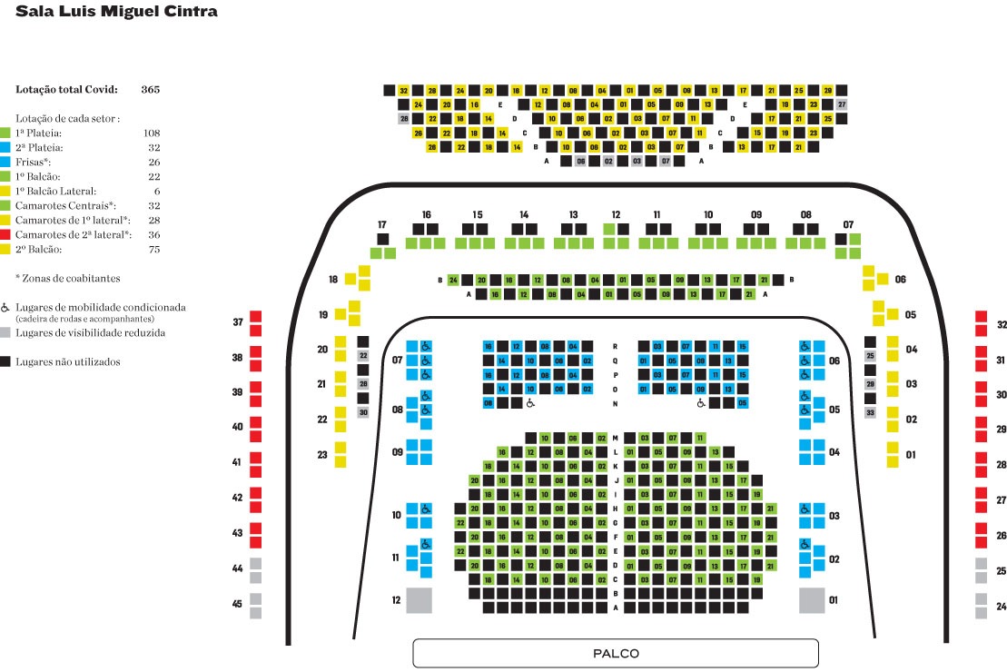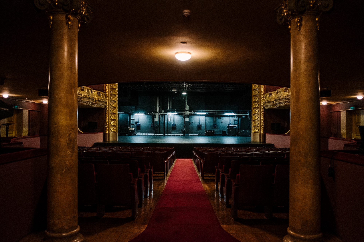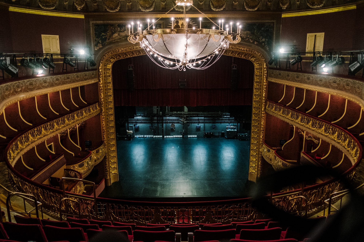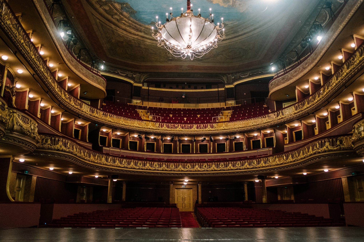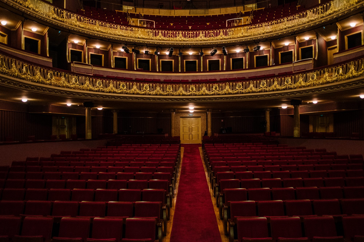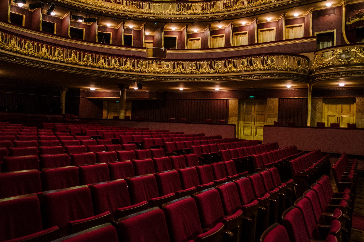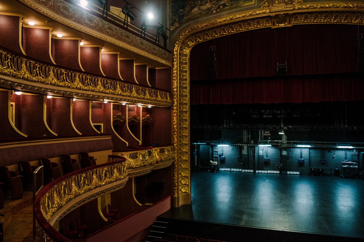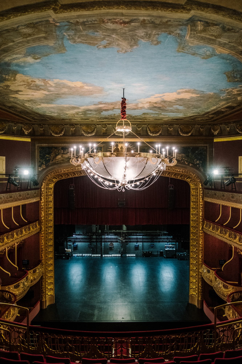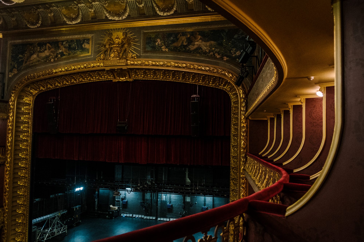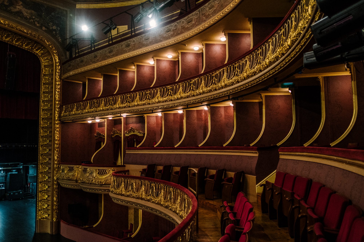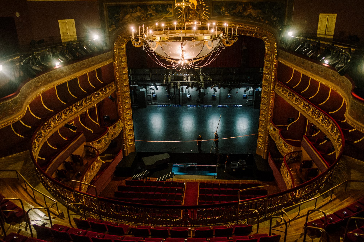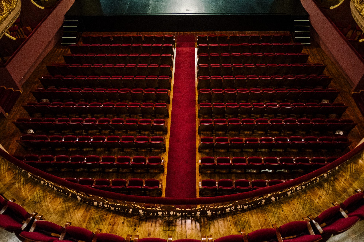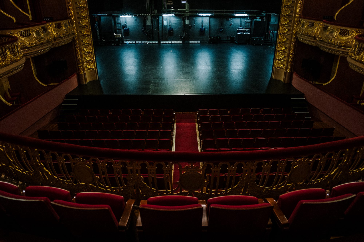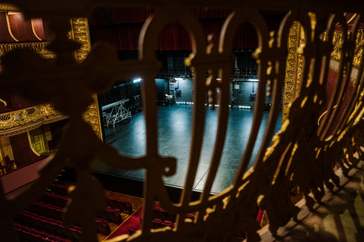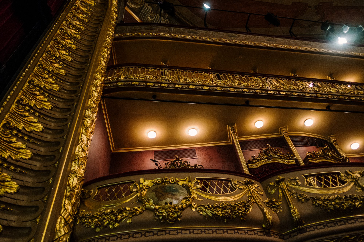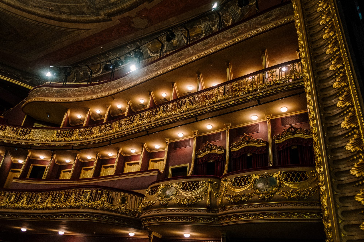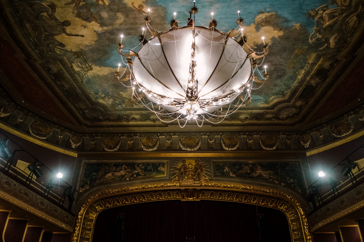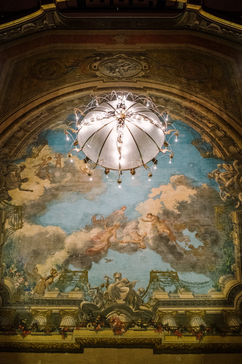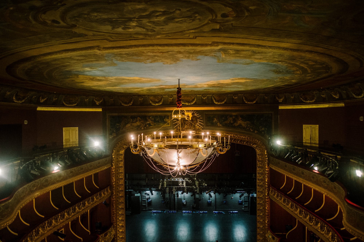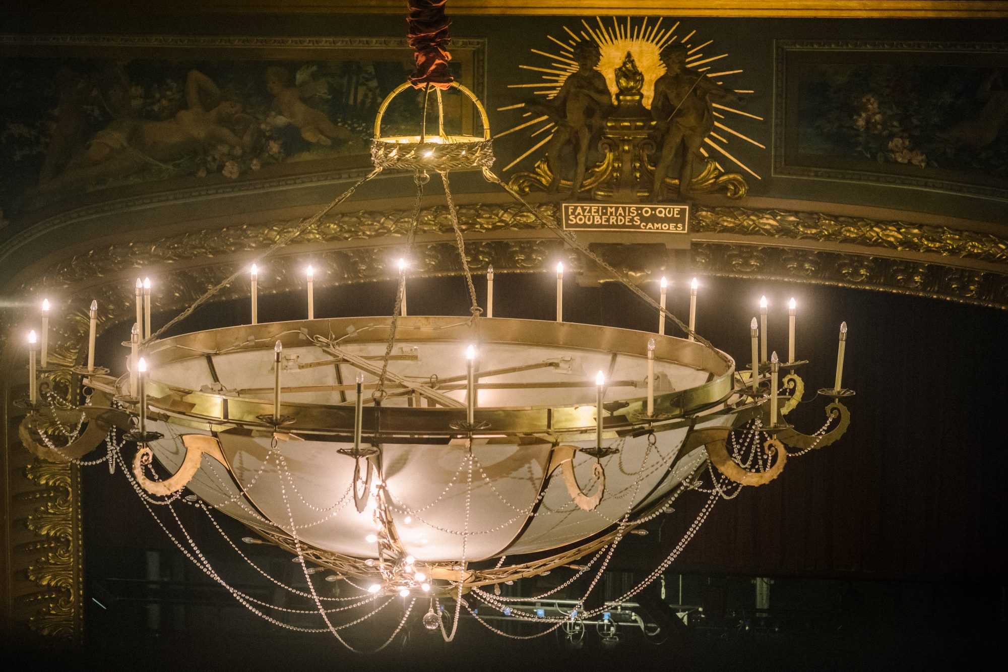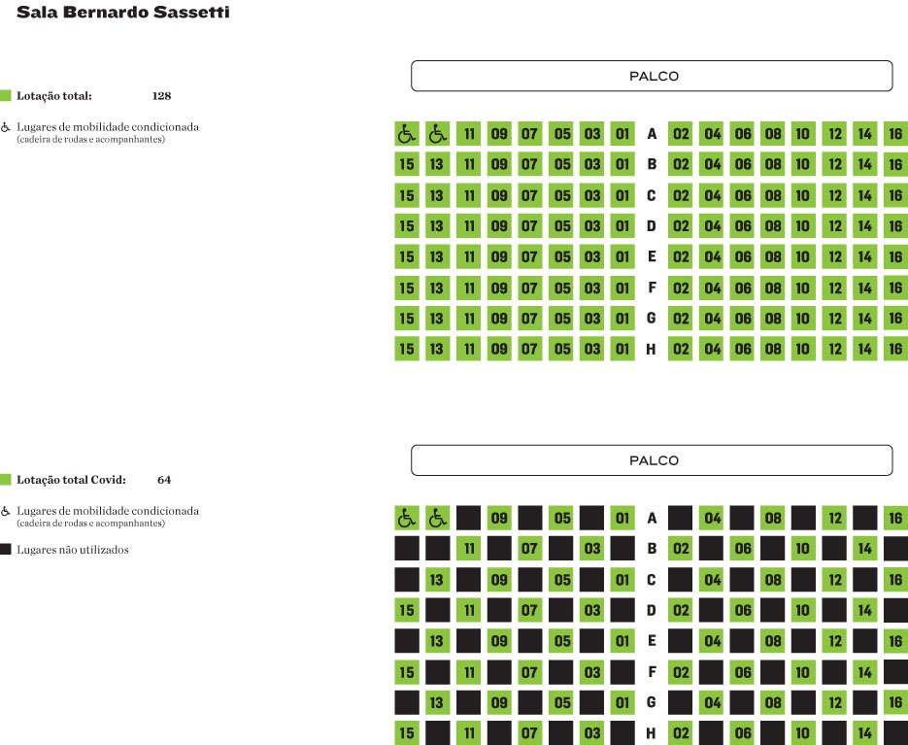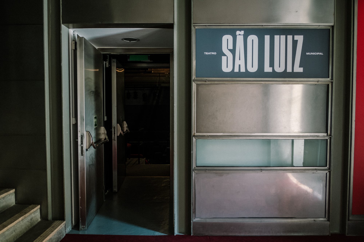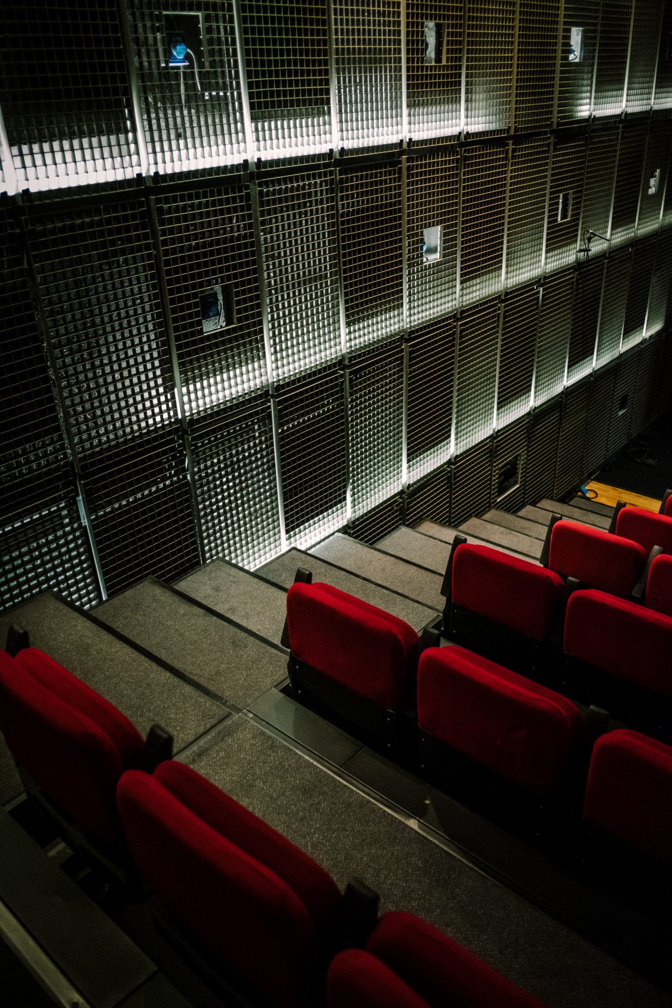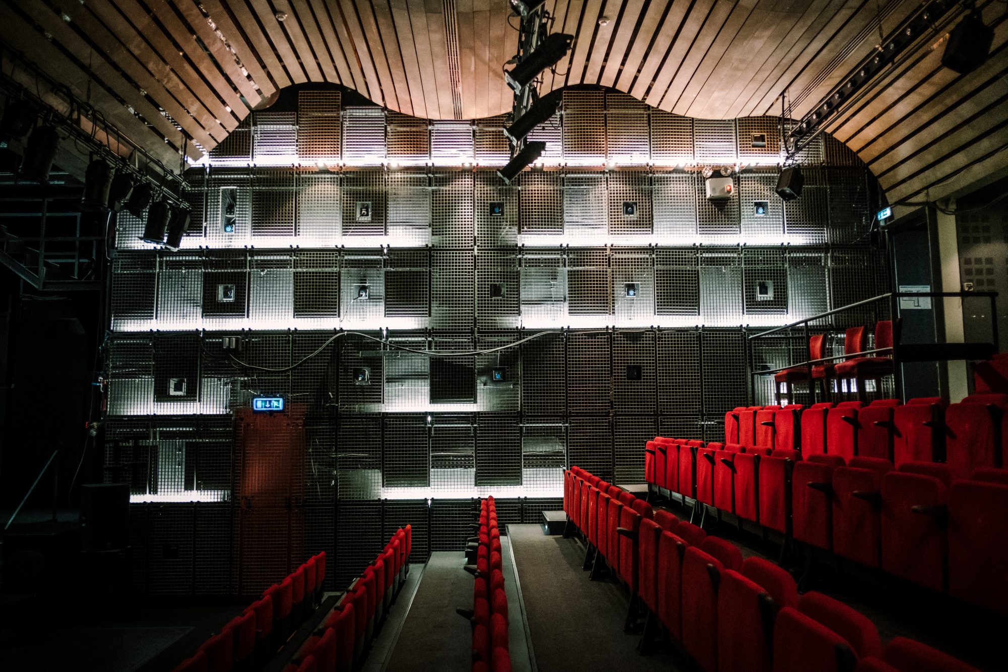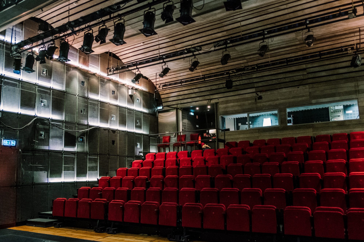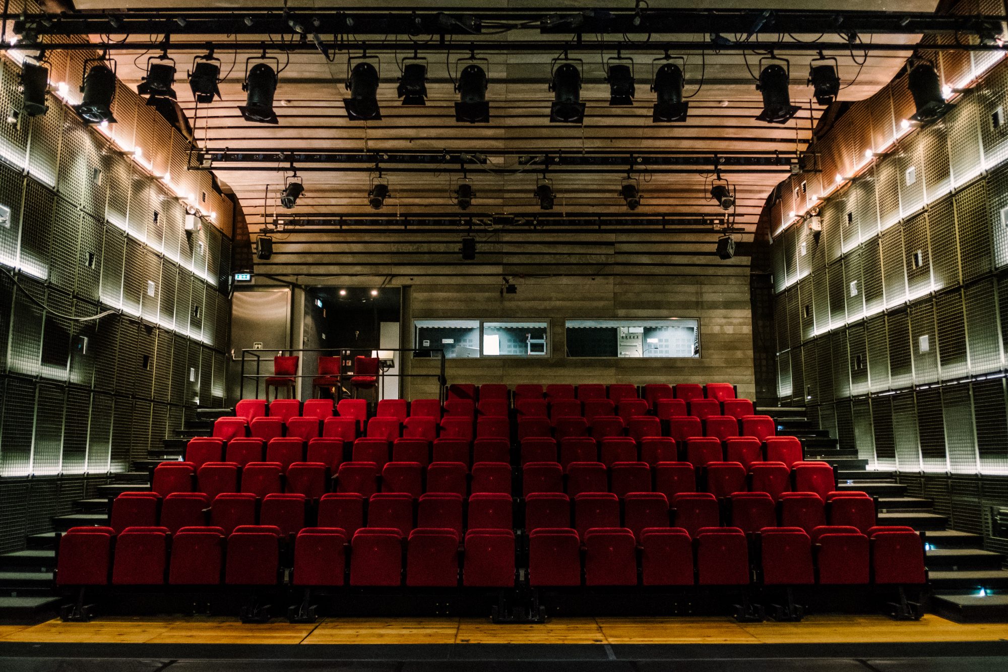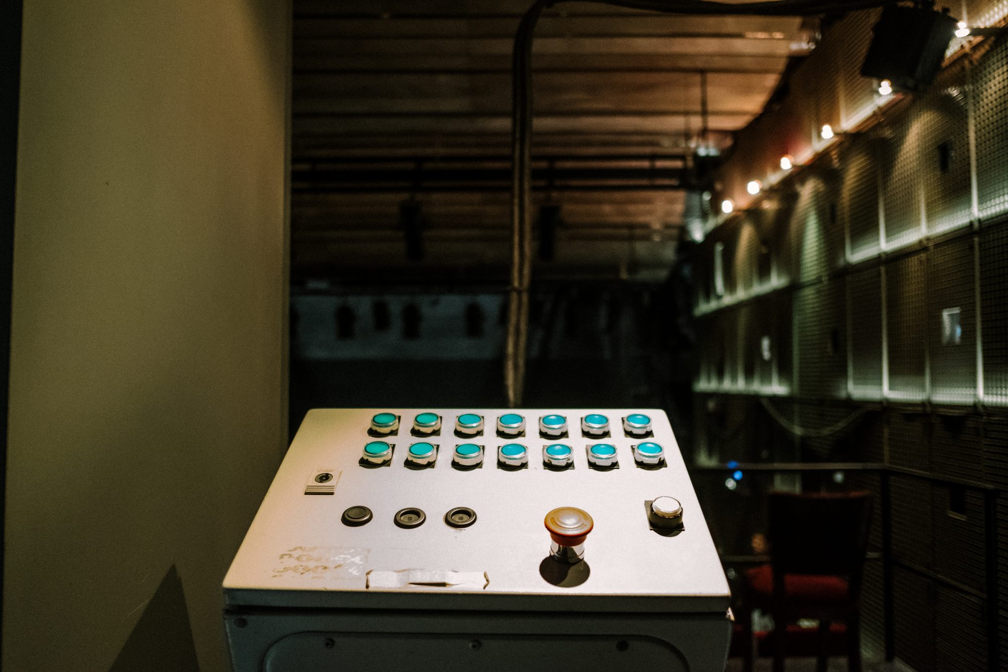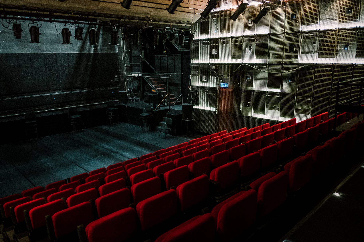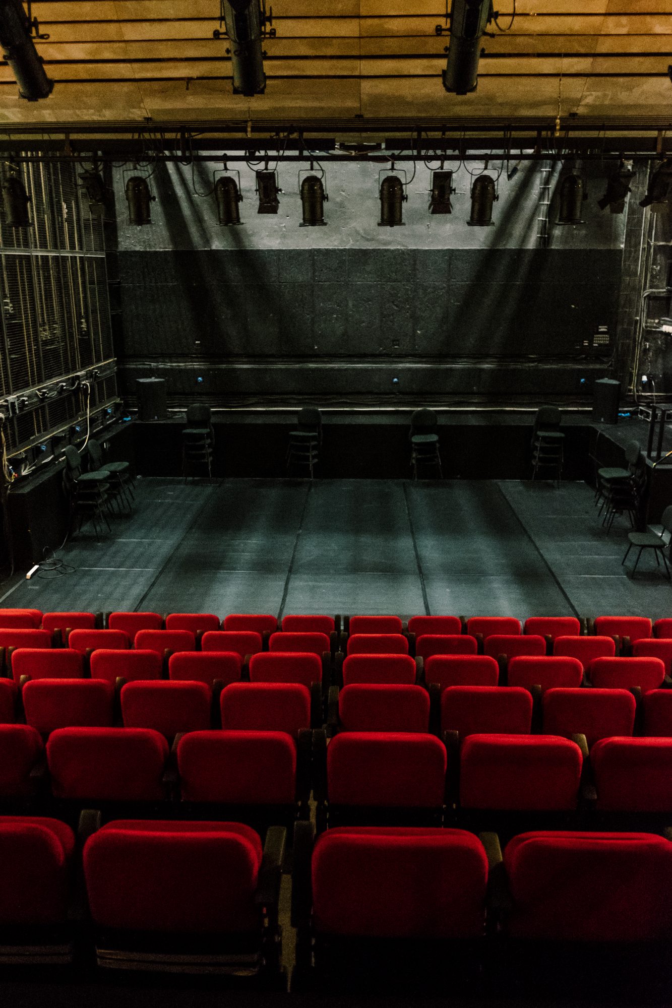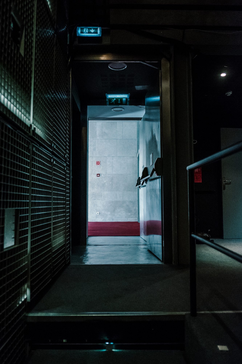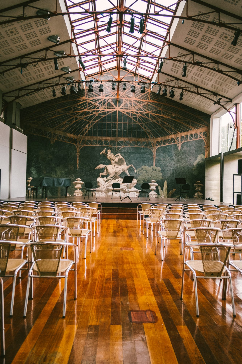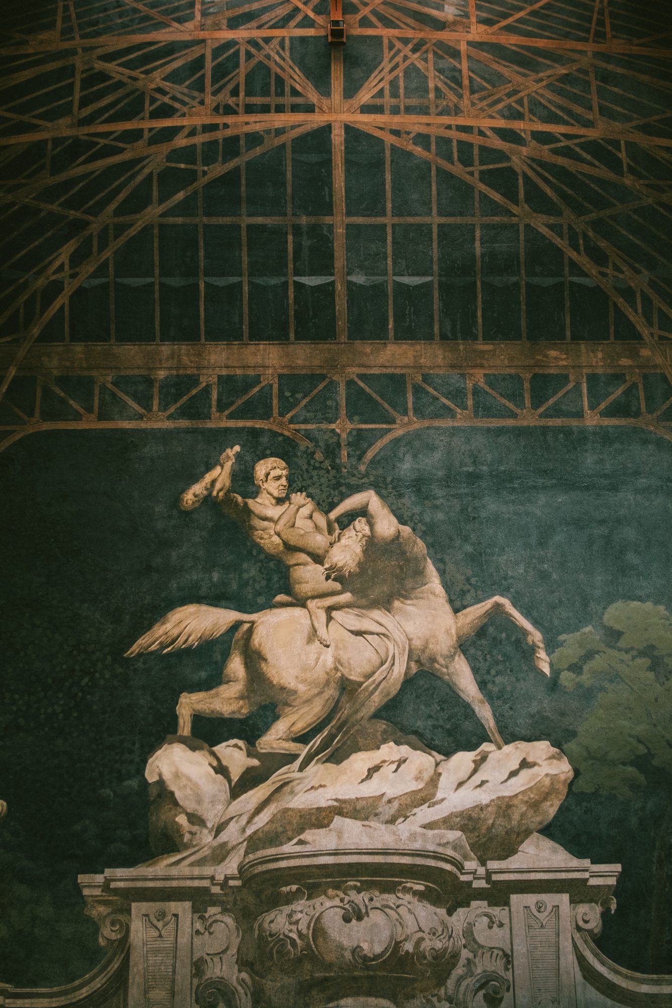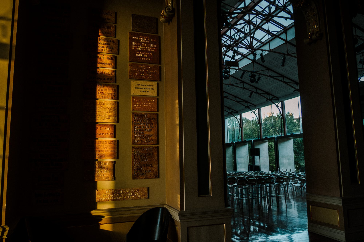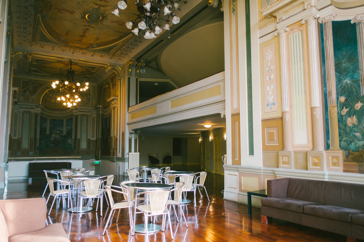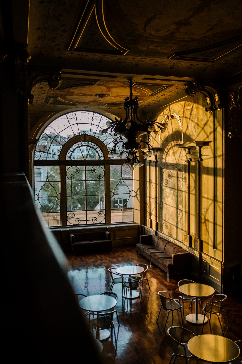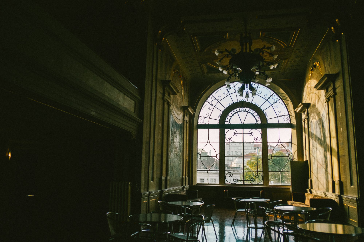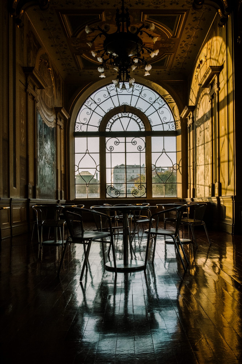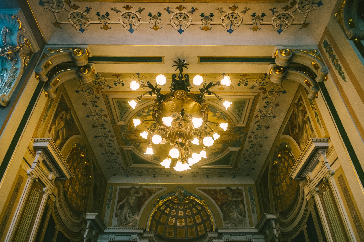Virtual Tour
São Luiz Teatro Municipal
VIRTUAL VISIT
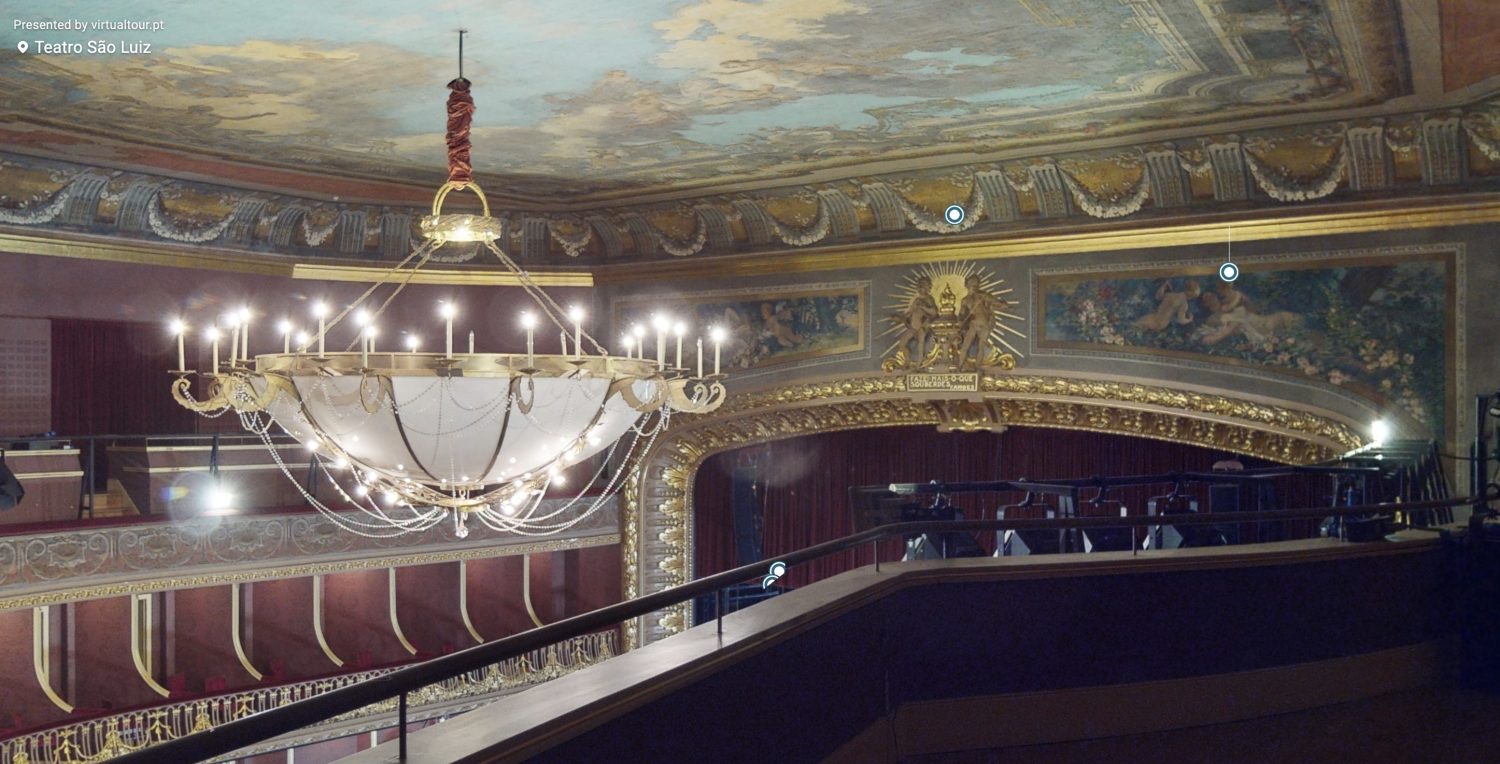
To view the 3D virtual tour of the São Luiz Theater public and backstage areas click here
COMMERCIAL LEASE
Located in the heart of Chiado, noble area in the city center, São Luiz Theater is one of the most emblematic theaters of Lisbon. In its nearly 130 years of history after its opening on May 22nd 1894 as Theatro D. Amelia, it’s been through many remodelings having also operated as a movie theater. Today, it opens up to the city os Lisbon offering theater, dance, music, performance, talks, debates, conferences and many more formats which find with us a place to express themselves.
For requests of commercial lease please fill in this form and send to info@teatrosaoluiz.pt. You can get information regarding the prices in here.
With distinct features, the São Luiz Theater has three venues:
Sala Luis Miguel Cintra
The Sala Luis Miguel Cintra, named until 2016 as Sala Principal, has an italian style architecture, organized with 1st and 2nd main seats, gallery, boxes, and 1st and 2nd balconies. With maximum occupation of 690 seats and a wide stage: 11,70m(L) x 14,5m(P) (without backstage, from the stage front to its back), 11,70m(L) x 17,85m(P) (without backstage, from the orchestra pit to the back of the stage) or 20,95m(L) x 14,5m(P) (including backstage, from the stage front to its back); it also includes an orchestra pit which is prepared for large presentations. With its red velvet and gold, the enormous and unmistakeable chandelier and the painted ceiling, this venue retains all the late 19th century charm with which it first opened its doors in 1894.
The 1st and 2nd main seating as well as the gallery are accessible areas for people with reduced mobility or in wheel chairs.
The 1st balcony, 1st side balcony and boxes are accessible using stairs or elevator.
The 2nd balcony seats are accessible only using stairs.
Sala Mário Viegas
The Sala Mário Viegas, former theater-studio, is the São Luiz’ black box. With its smaller stage – 8m(W) x 4,5m(D) (to the stage front) or 8m(W) x 6m(D) (past the stage front) -, has a main seating area with a total of 103 seats, with the choice of being stacked creating a wide open space.
It can be accessed directly through the Largo do Picadeiro and it is accessible via stairs and elevator from the main entrance at Rua António Maria Cardoso. It has 4 spots accessible for people using wheel chairs.
Sala Bernardo Sassetti and Janelão
The Sala Bernardo Sassetti, former Jardim de Inverno, named in 2017, is the most versatile and informal venue in the São Luiz Theater. With the possibility of having a stage – 10m(W) x 6m(D) -, its occupation can reach up to 170 people, which can be seated in rows or as concert-cafe using tables. The natural light provided by the large windows, the ceiling made of glass and steel, and the original wall painting by the scenographer Luigi Manini are unique features amongst all the performance venues
It can be accessed via stairs or elevator for people with reduced mobility.
